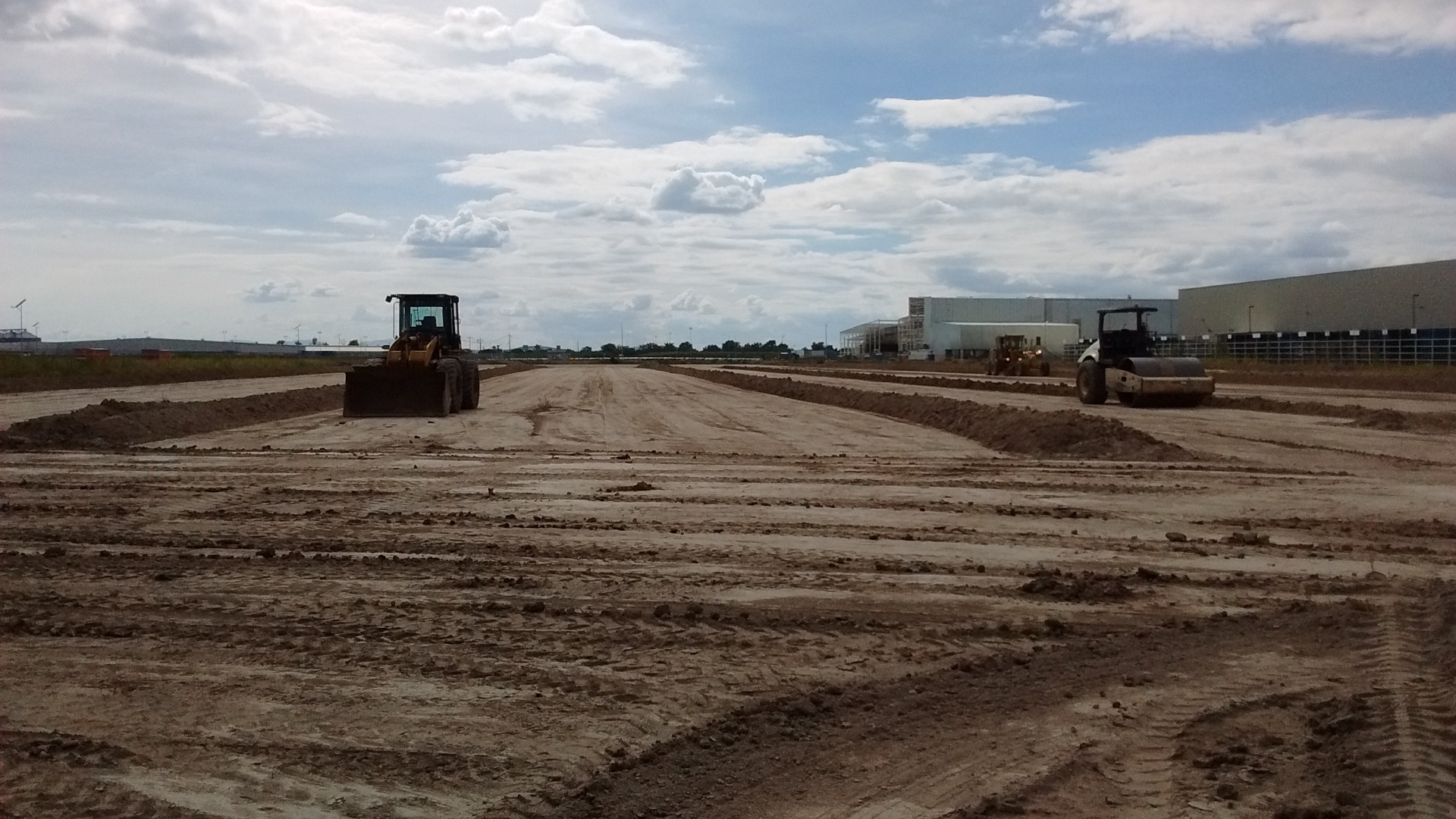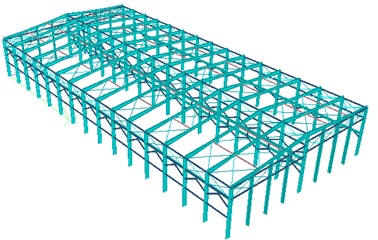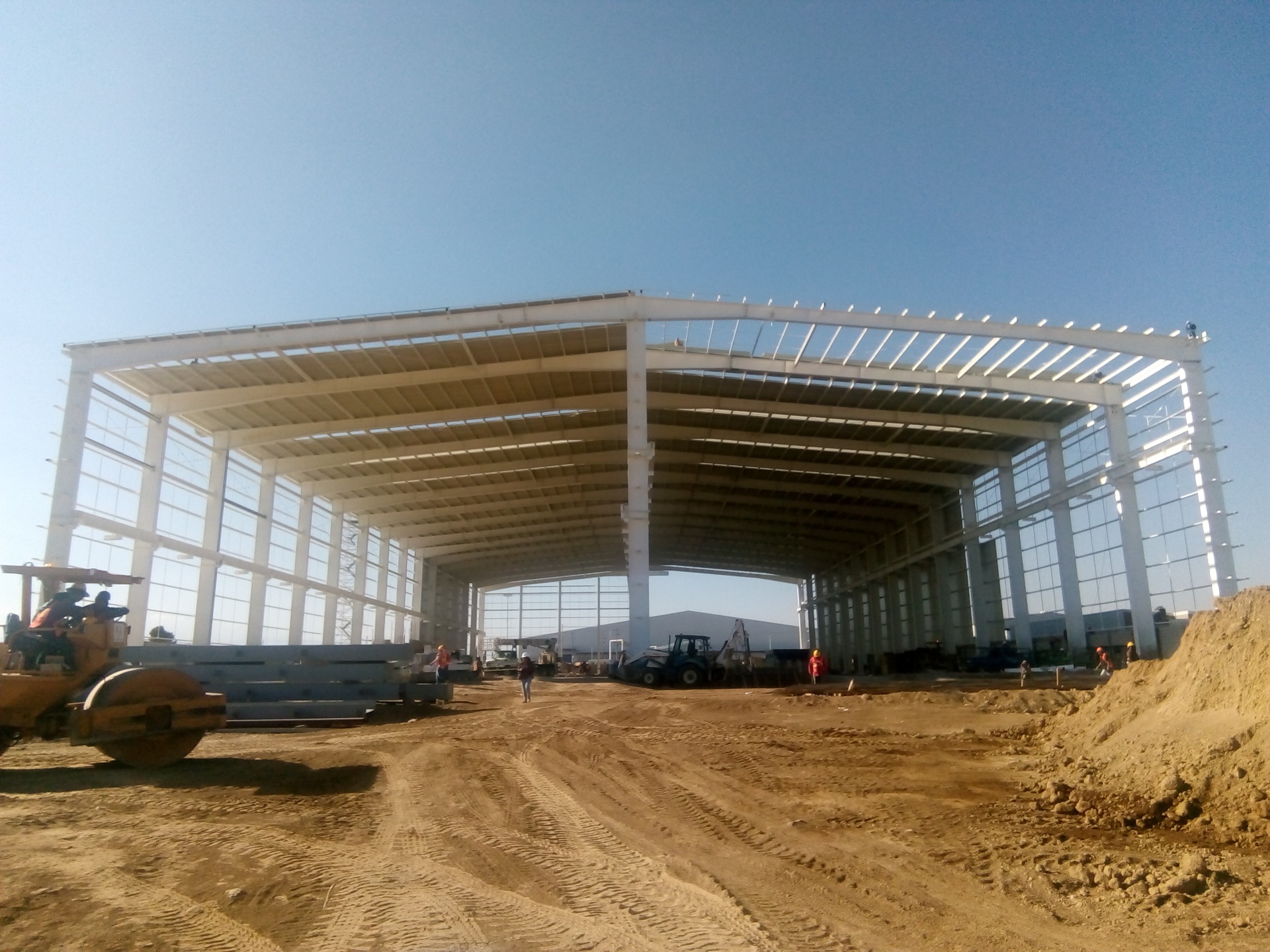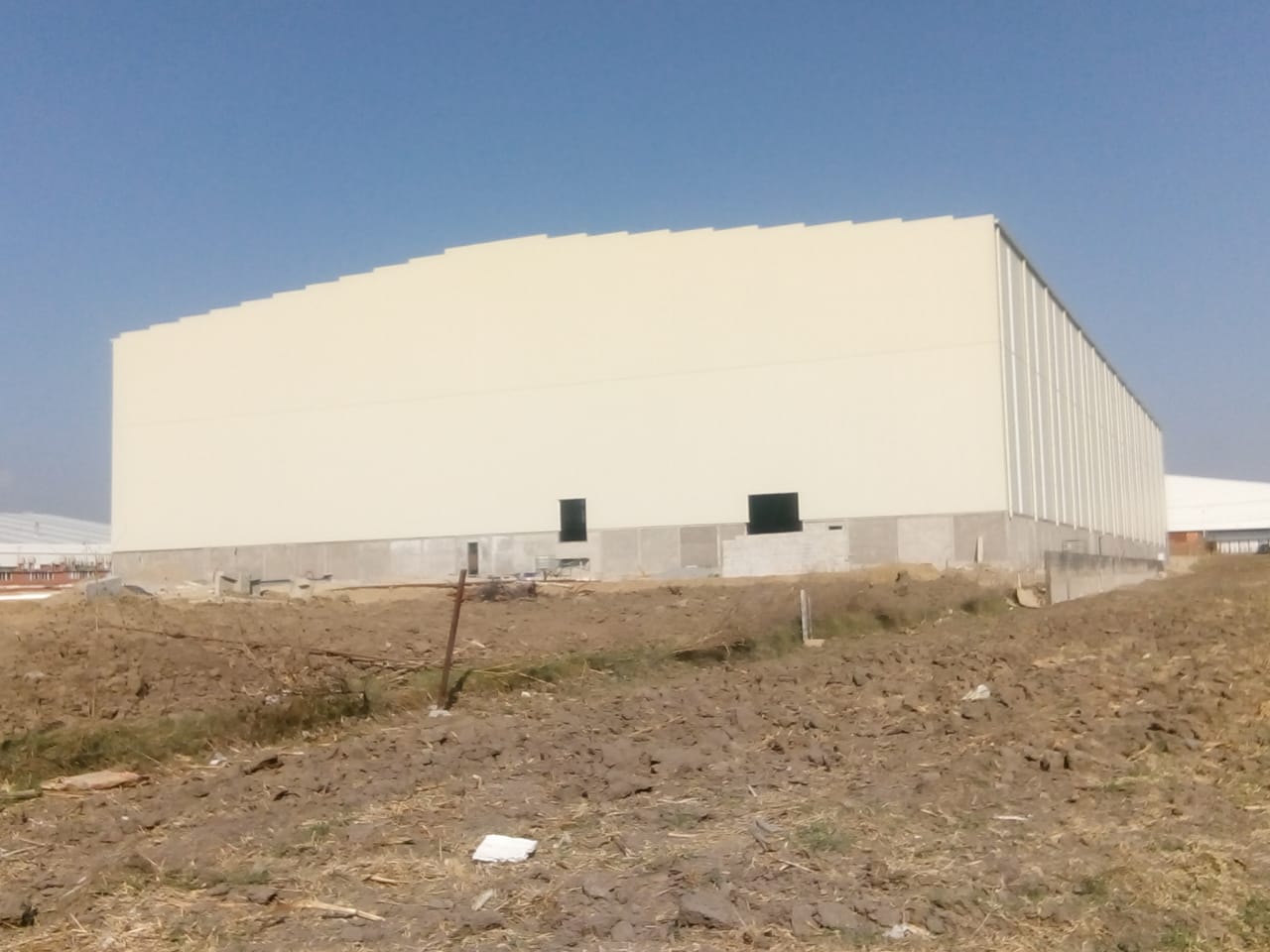RECIENT PROJECTS
Health Clinic Executive Project, San Andrés Totoltepec, Tlalpan, Mexico City.
Executive project with studies of topography, structural design, architectural design and facilities
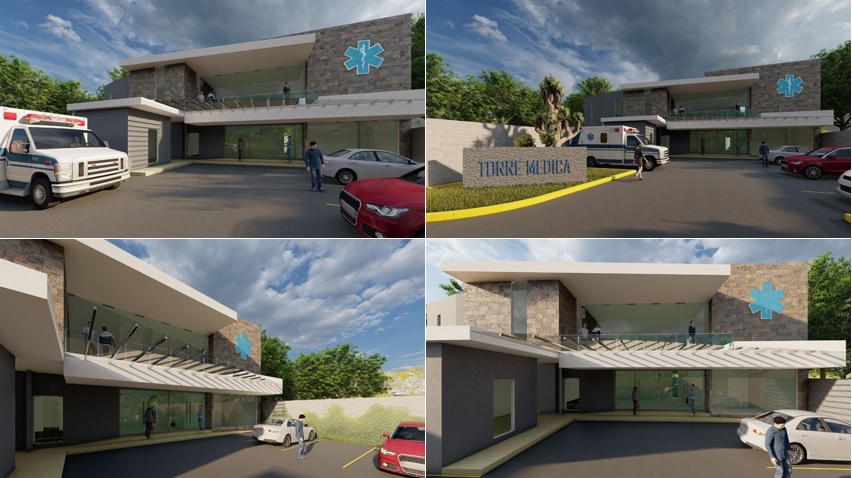
Prodution Line in Nuevo león, Mexico.
Design and construction of a production line.
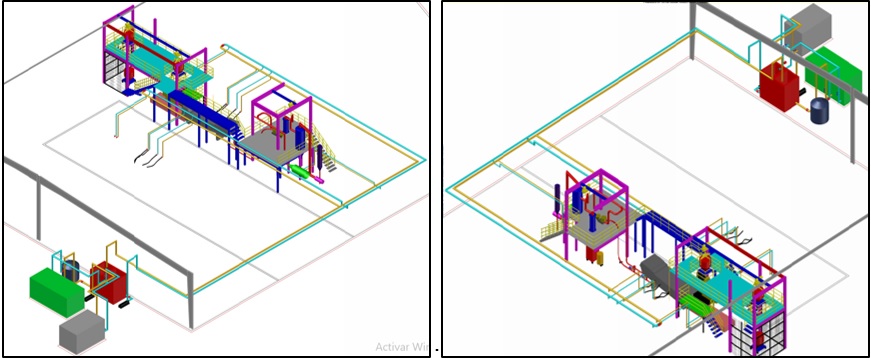
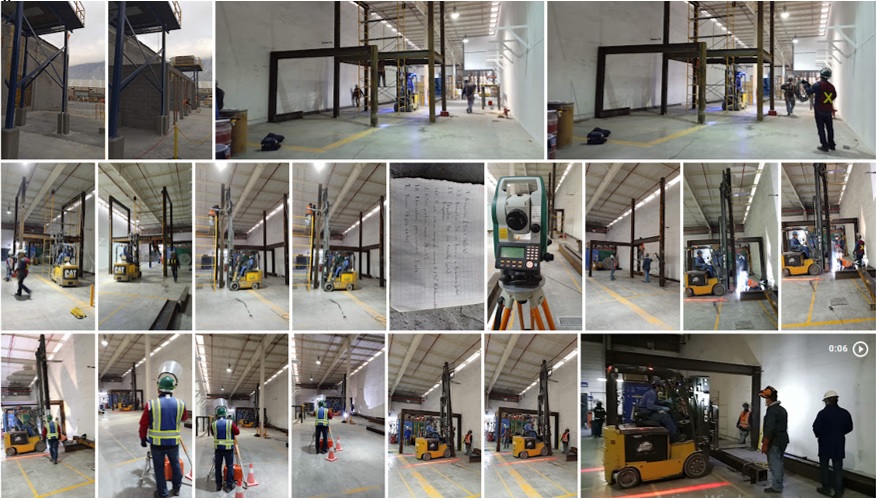
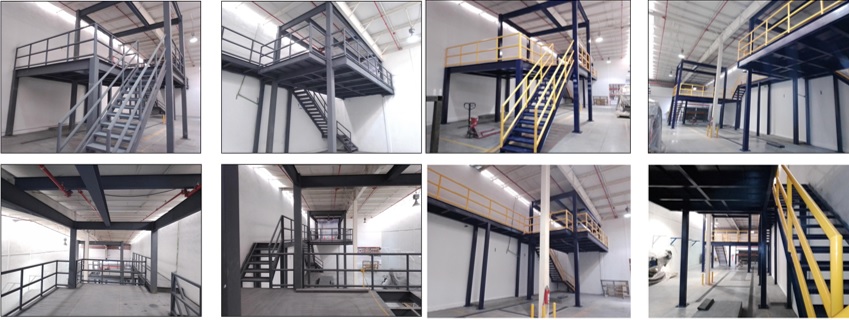
Subdivision of property for real estate development
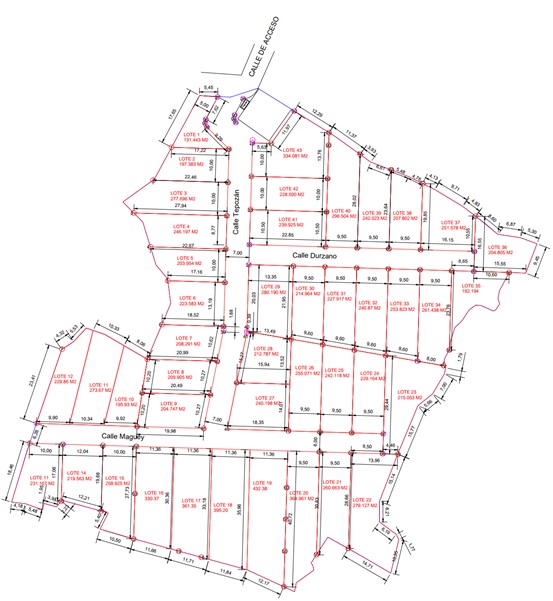
House architectural and structural design
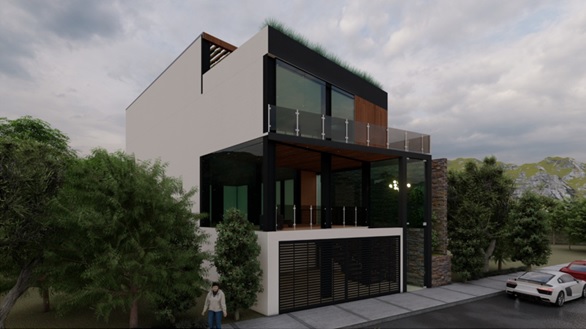
Project and construction of the foundation for presses at G-ONE company in the Amistad Industrial Park, Celaya, Guanajuato.
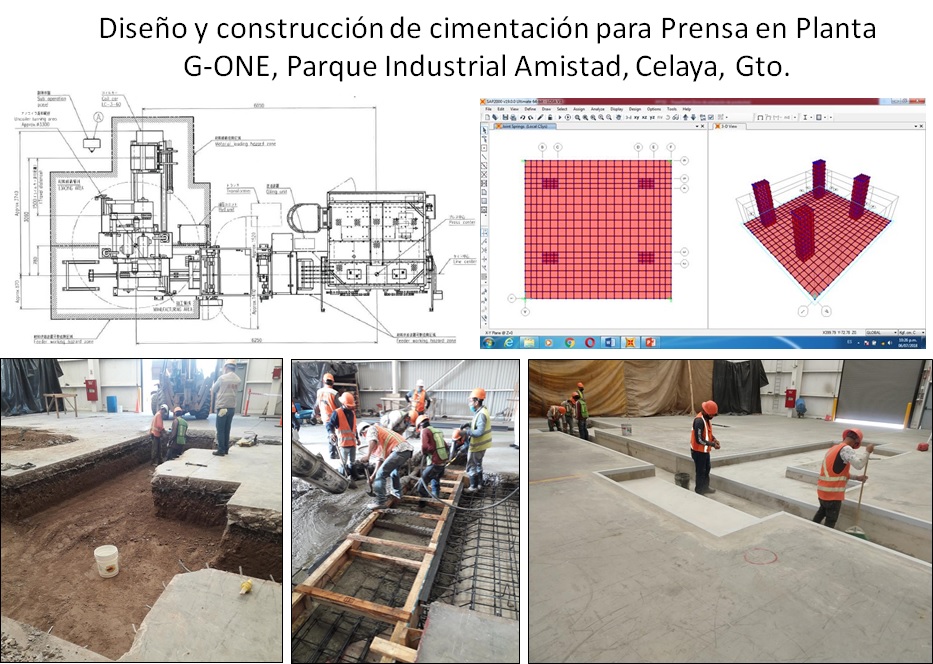
Project and construction of an industrial warehouse on 11 thousand square meters on a land of 2.4 hectares.
Industrial warehouse of rigid steel structure with three cranes for 50, 30 and 16 tons of capacity and foundations for SEYI and 4 Clearing presses (700 and 500 tons), multipanel cover and reinforced floors for 40 tons per square meter in Puebla.
Cell 5 of the Landfill "Picachos" Zapopan.
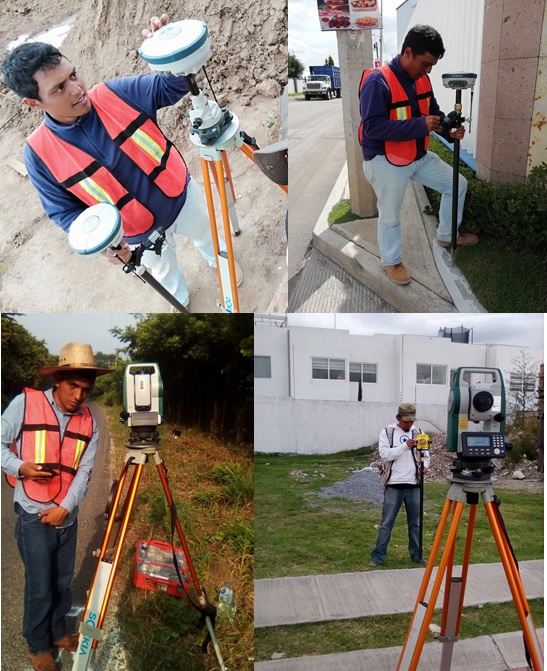
Topography
Topographic surveys.
Planimetry (polygonal and construction box).
Altimetry (Contour lines).
Subdivision boundaries and / or union of properties.
Georeferencing, stakeout, layout, alignment and leveling of projects.
Reports / Plans with signature and professional license .
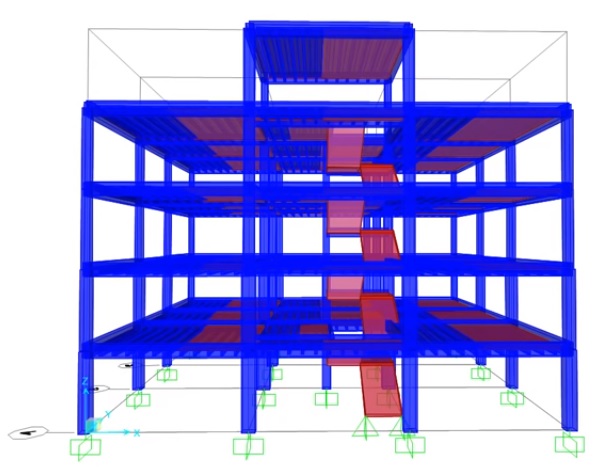
Structural Analysis and Design
Modeling in SAP 2000
Reinforced concrete structures
Steel structures
Design of slabs, columns and beams
Laminate roofs and roofs
Buildings, warehouses, warehouses and houses.
Urban infrastructure
Preparation of reports, calculation memories and plans.
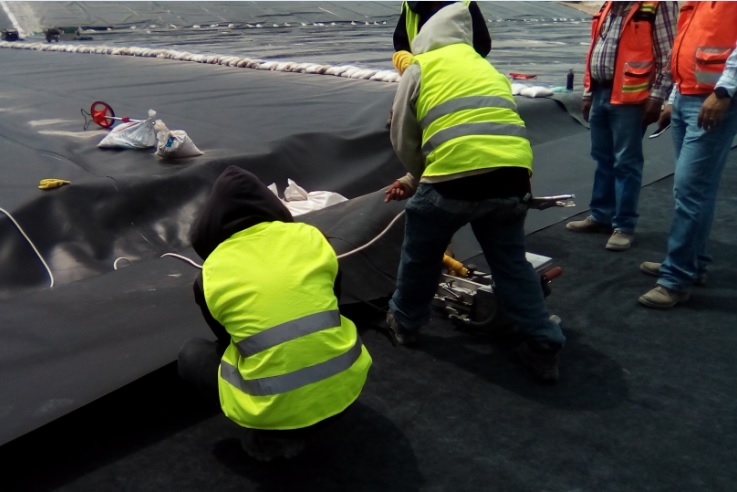
Civil Works Construction
Industrial buildings / warehouses
Buildings / housing
Sanitary / storm drainage
Roads / highways
Landfills.
Urban infrastructure
Scheduling and control of civil works

